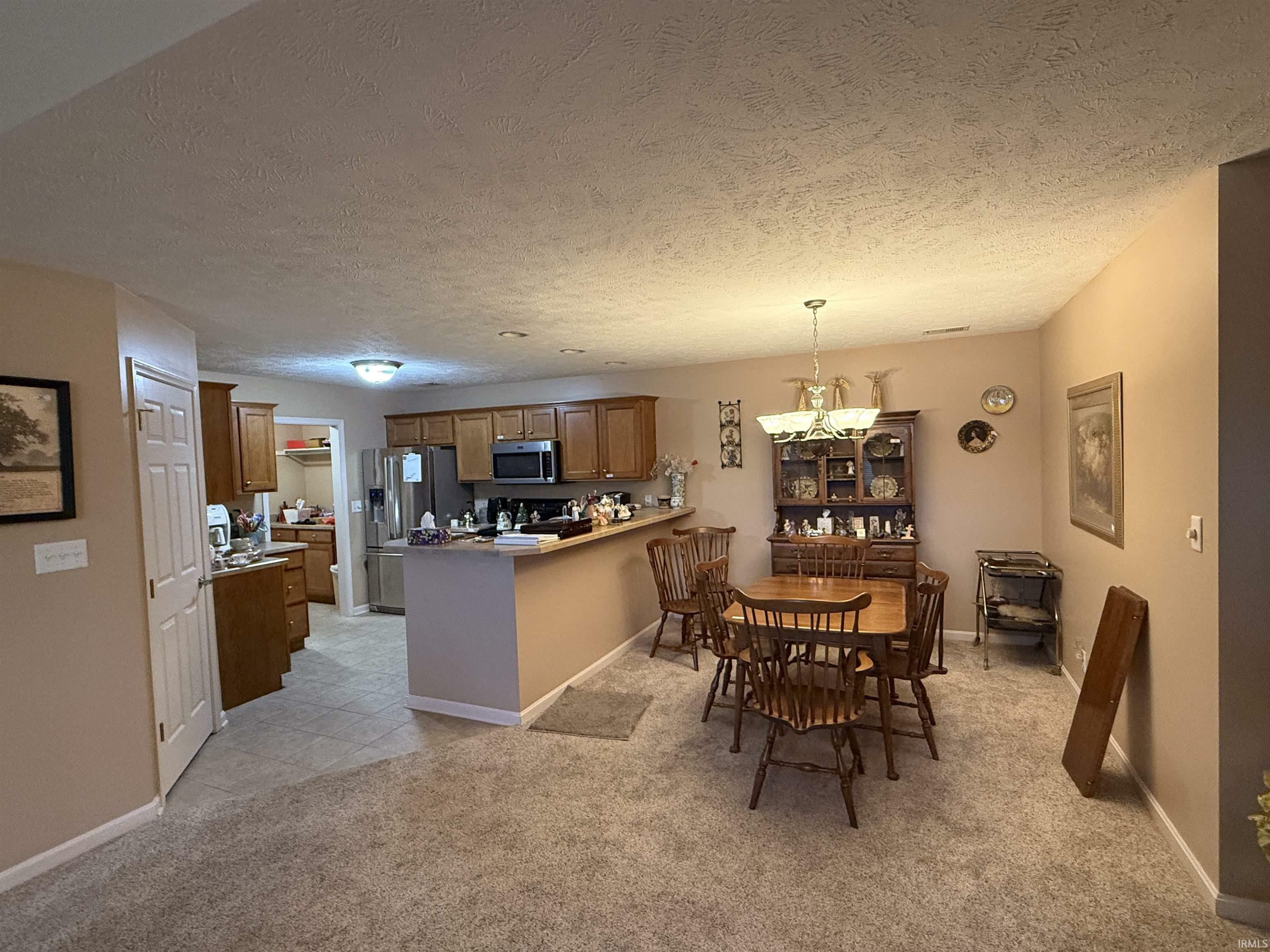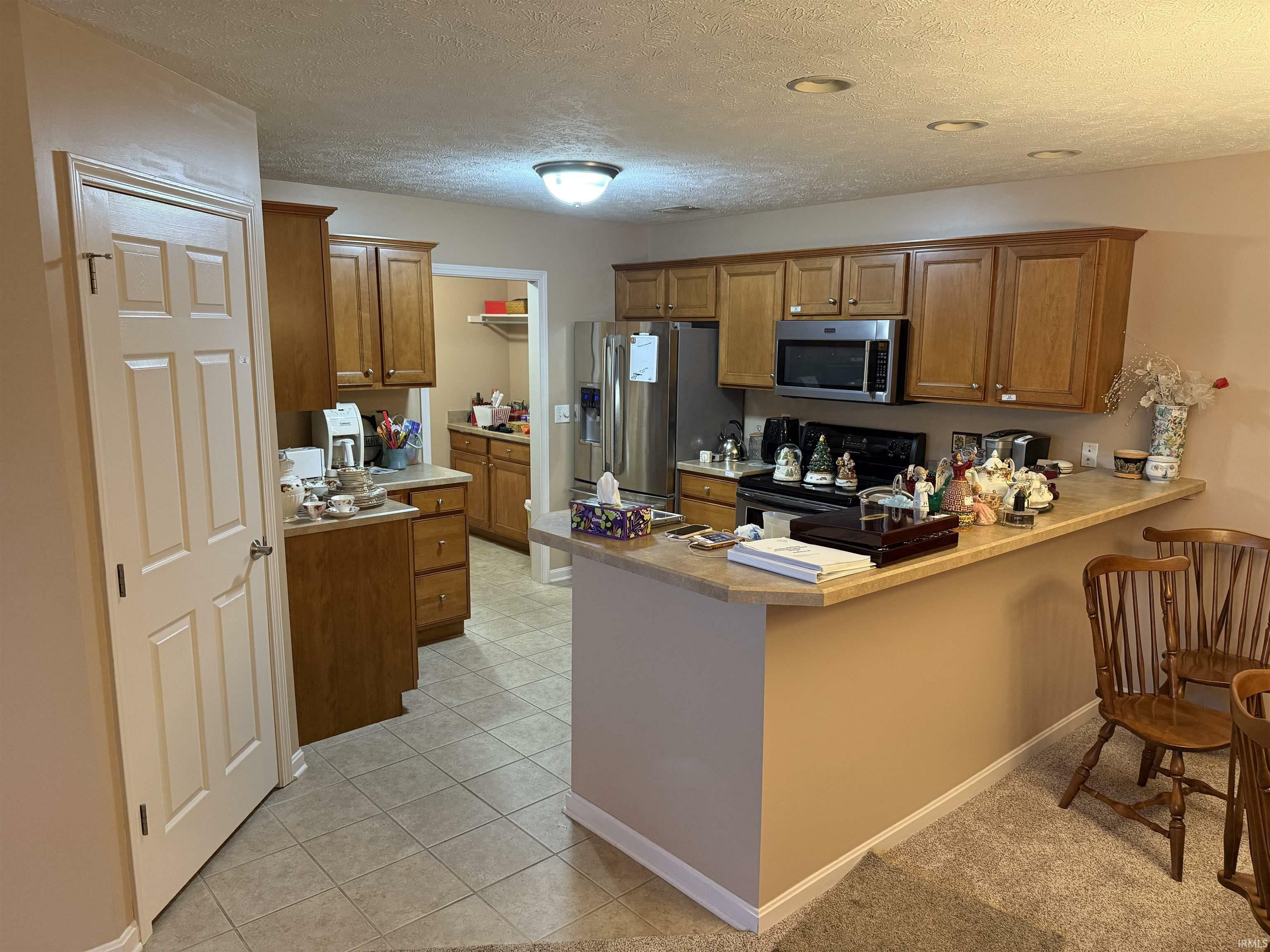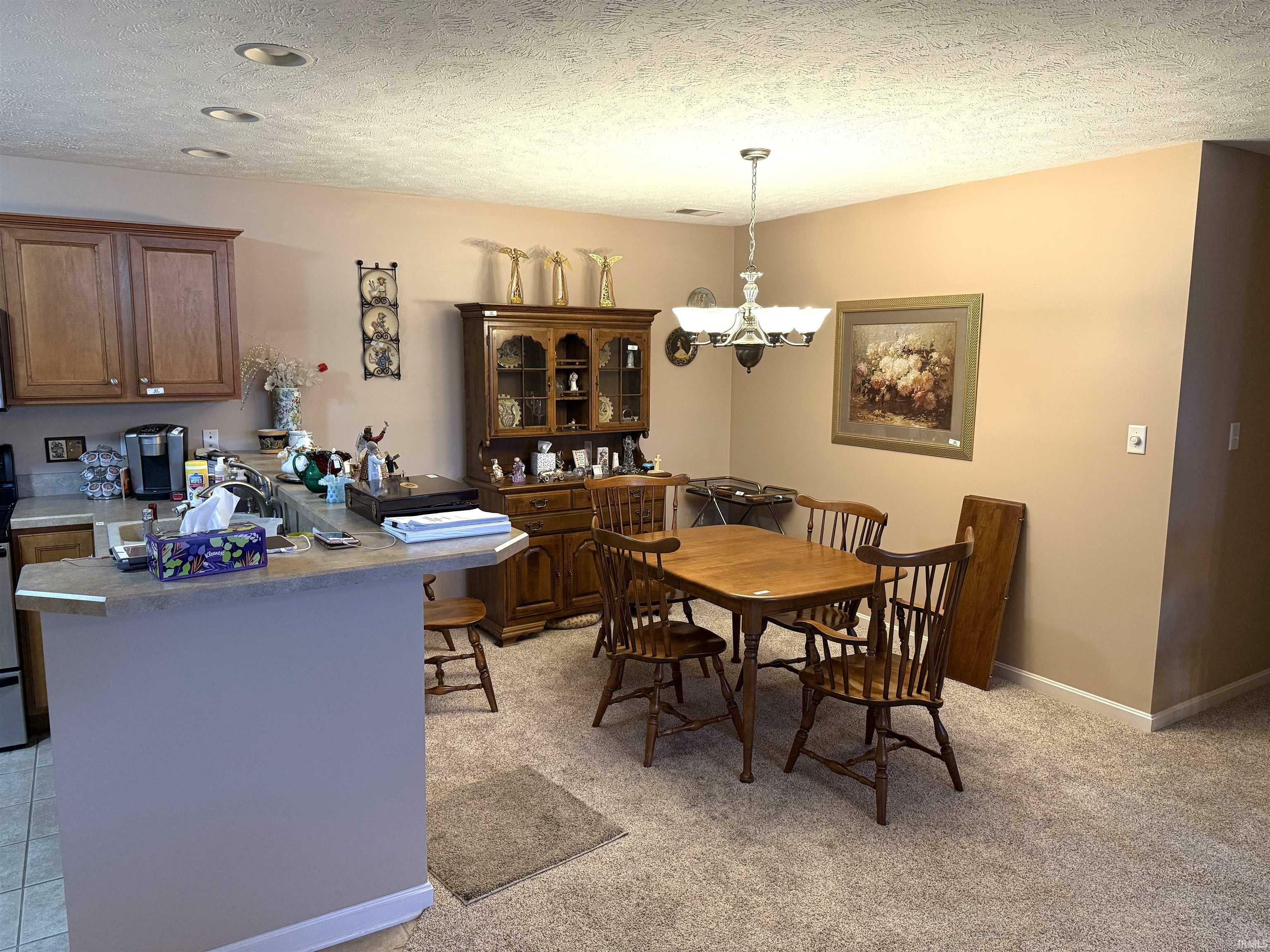


8117 Wyntree Villas Drive Newburgh, IN 47630
202525029
Condo
2005
One Story
Warrick County School Corp.
Warrick County
Wyntree Villas Condos
Listed By
INDIANA REGIONAL MLS, INC
Last checked Jun 30 2025 at 9:13 AM GMT+0000
- Full Bathrooms: 2
- Wyntree Villas Condos
- Other
- Fireplace: Living/Great Rm
- Gas
- Forced Air
- Central Air
- Slab
- Dues: $350
- Brick
- Roof: Dimensional Shingles
- Utilities: Public
- Sewer: Public
- Elementary School: Sharon
- Middle School: Castle South
- High School: Castle
- Attached
- 1
- 1,549 sqft




Description