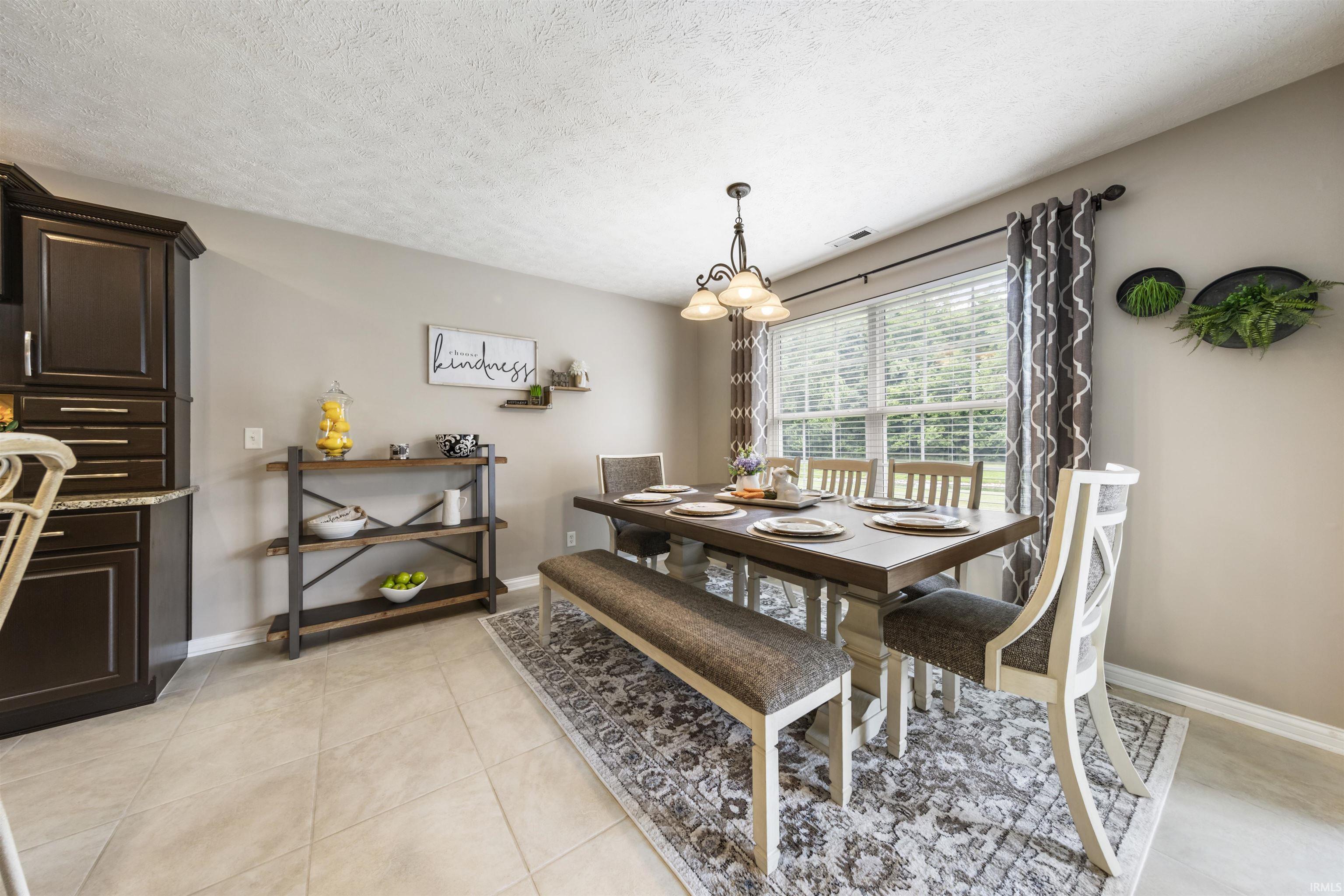


638 Greendale Court Evansville, IN 47711
202526773
0.25 acres
Single-Family Home
2001
One Story
Evansville-Vanderburgh School Corp.
Vanderburgh County
The North Greens
Listed By
INDIANA REGIONAL MLS, INC
Last checked Jul 31 2025 at 12:46 AM GMT+0000
- Full Bathrooms: 2
- The North Greens
- Level
- Lake
- Water View
- Fireplace: Electric
- Gas
- Central Air
- Slab
- Brick
- Vinyl
- Utilities: City
- Sewer: City
- Elementary School: Highland
- Middle School: Thompkins
- High School: Central
- Attached
- 1
- 1,825 sqft
Estimated Monthly Mortgage Payment
*Based on Fixed Interest Rate withe a 30 year term, principal and interest only




Description